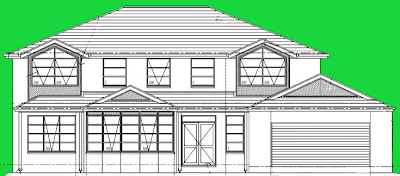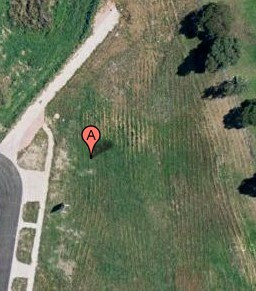We had a few friends over for Xmas dinner - Wow 9 kid sin our rental esp when the kids played inside was sure interesting
Cannot wait to move to our place and have the kids play outdoor in the alfresco area
Even more exciting is the thought we would be in our place next time this year
The kids and we have already started planning what sort of external Xmas lights we want to use
We have been going for walks checking out Xmas lights to get ideas for next year
Nothing much has happened in the last week
The roof trusses went last week Since then Zilch absolutely nothing - Guess it is Xmas time
So nothing would happen
The brickies is supposed to start on Jan 5
We are waiting for that - We have chosen Labassa - Boral with orange sand which turns out to be light brown mortar
Hoping the bricks will not be too dark
The roof tiles is walnut flat roof tiles - also from Boral
The plan for Jan is that the builder gets the scaffolding done - Scaffolding is for 4 weeks
When scaffolding is there they plan to finish roof tiles, bricking and also paint the eaves in the first floor
Front Of the House
Left Side View
Left Side of House - Can see the left side front verandah
Right side of the house
Steel Beam is part of the garage to be built
The Master Bedroom is above the garage
Our Big.... Alfresco from Family -
View to Meals and Family
Can see the entry to the WIP
Walk in Pantry - Hard to imagine
But it feels bigger then we expected (Not that we r complaining)
Kitchen - Window is opening to alfresco
Home theatre Room
Upstairs Play Area
Master Bedroom looking to the street
Waiting to see how the cathedral windows turn out....
DS bedroom - HAs the same cathedral window as the Master
This is to keep the front facade symmetrical
DS daughter room
Has 2 windows but a bigger WIR
Guess being a girl u can never have too much of WIR space
Dining/Study Downstairs
French Doors when they come leading to alfresco from Meals
Lounge looking onto street
No frame yet for the arc window....(Wonder why only this was not done)
Hard to visualise it without the window frame
Entry to Guest Bedroom or study in plan
Red Area when removed would be part of the void -
Entry Verandah to the house












