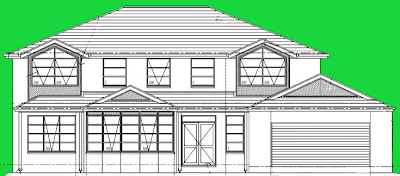5 of November - Signed our contract (or should we say DH gets mortgage and DW gets the house )
We had already received the contract few weeks ago. So had enough time to review it.
Most of the things had already been sorted. So the actual contract signing was pretty much re-printing some minor issues and heaps of signing.
Thanks to "BC", "B2C" and "JB" - It was all done quickly and no dramas.
Now Roseleigh would be applying for building permit.
We were told "L" would be the supervisor for building process.
Hoping for a last week of November start if all things go OK
Went to the bank and gave them a copy of the contract on 8 November 2008
Now that we are finally here all selections done contracts signed and waiting to start -
Mmmm what it is all for all of us.......
Excitement for DH ( an optimist) thinking of all the good things to come
Nervous for DW (a pessimist) thinking up of all the things that could go wrong
Excitement for DD - wanting to choose all the pinks for her room (Shuddering at some of the things she likes.....)
Impatience for DS who wants to move in cos one of his best friends live a few houses away
Impatience for Amigo (doggie) - Current rented place he is not allowed inside because the whole house is carpeted and he sure is missing that.








