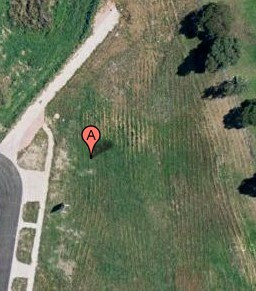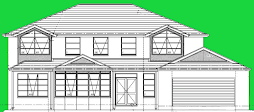
Thursday, September 25, 2008
Tuesday, September 23, 2008
Neighbours and surrounding houses exceed 7.5m
We just spoke to our neighbor who is building with DFH.
Their house has exceeded the 7.5 height mark.
They were very helpful sharing the info of how they approached the council.
The only constraint is having to submit a landscape plan.
We were not ready to do landscape and was planning to do it after we move.
So that may change on the outcome of the planning permit.
Their house has exceeded the 7.5 height mark.
They were very helpful sharing the info of how they approached the council.
The only constraint is having to submit a landscape plan.
We were not ready to do landscape and was planning to do it after we move.
So that may change on the outcome of the planning permit.
Monday, September 22, 2008
Planning Permit and height saga
We went to the council for planning permit.
Our is double storey home and the height above natural ground level is 8 m.
Earlier discussions we were told a permit wont take more than 2-3 weeks.
But today when we went in person - we were told that the height would be an issue. They do not allow over 7.5 m
Also we have to justify why they have to issue a permit when height is above 7.5m
They want us to add trees that exceed our house height so that the house will be below the tree canopy.
And on top of all this the best way fwd recommended by them is to use a town planner to help us prepare all the required documentation for dispensation.
After it is submitted it may take 8 weeks and more or less
This is when we have the contract and we were going to sign it this week.
Our is double storey home and the height above natural ground level is 8 m.
Earlier discussions we were told a permit wont take more than 2-3 weeks.
But today when we went in person - we were told that the height would be an issue. They do not allow over 7.5 m
Also we have to justify why they have to issue a permit when height is above 7.5m
They want us to add trees that exceed our house height so that the house will be below the tree canopy.
And on top of all this the best way fwd recommended by them is to use a town planner to help us prepare all the required documentation for dispensation.
After it is submitted it may take 8 weeks and more or less
This is when we have the contract and we were going to sign it this week.
Thursday, September 18, 2008
Plans
lanAfter looking at a few hundred plans offered by 40+ builders we visited we finally agreed to settle on this layout. We never said we are easy to please. The plan had to be practical and appealing and fit on our land and our budget - a combination that was very hard to satisfy.
So far the ride with Roseleigh has been very pleasant and wonderful. Keeping our fingers crossed that this continues......
"BW" - He is a pleasure to deal with and a mine of info - A man who kept his word and timing - something we have found hard to find in the building industry.
"BC" - He is switched on and so far has been great and easy to work with. Flexible to cater to our changes and has provided us with a lot of design options like changing the facade completely from a period to metro look home.
This is the plan of our new homeSo far the ride with Roseleigh has been very pleasant and wonderful. Keeping our fingers crossed that this continues......
"BW" - He is a pleasure to deal with and a mine of info - A man who kept his word and timing - something we have found hard to find in the building industry.
"BC" - He is switched on and so far has been great and easy to work with. Flexible to cater to our changes and has provided us with a lot of design options like changing the facade completely from a period to metro look home.
Ground Floor
Where it all began

We picked this corner block next to the reserve because we liked the open feel around us. Little did we know the problems we would face because none of the patterns from the project builders because we had a wide frontage and not enough depth for most of the new homes.
The last few months have been stressful. We had to change builders after putting in 9 months of our time, effort and deposit. Things did quite work out in the time frames and cost as originally promised.
But as the saying goes "Better Late than Never", we went back to the drawing board when we found our current builder Roseleigh Homes.
Subscribe to:
Posts (Atom)






